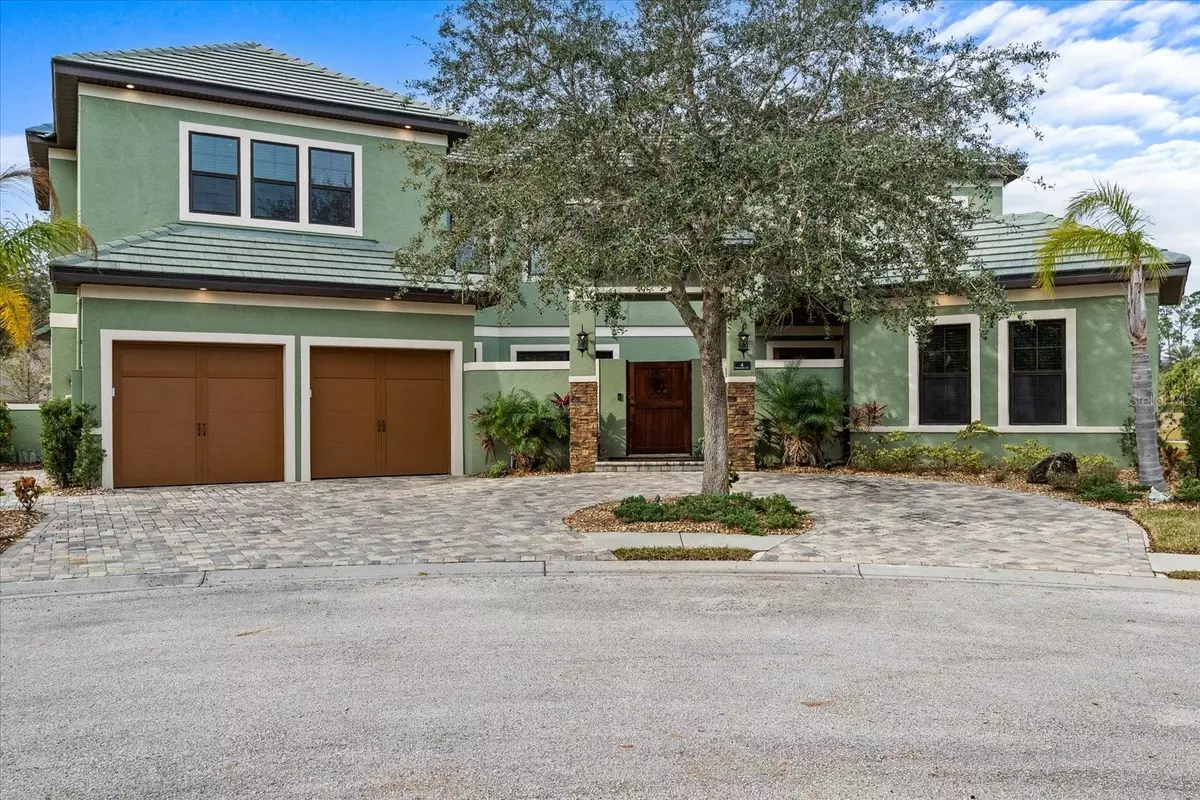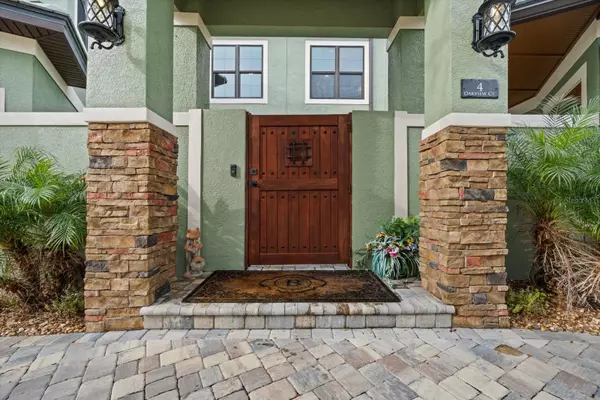5 Beds
5 Baths
3,644 SqFt
5 Beds
5 Baths
3,644 SqFt
Key Details
Property Type Single Family Home
Sub Type Single Family Residence
Listing Status Active
Purchase Type For Sale
Square Footage 3,644 sqft
Price per Sqft $273
Subdivision Village/Palm Coast Ph Ii
MLS Listing ID FC306679
Bedrooms 5
Full Baths 4
Half Baths 1
HOA Fees $306/mo
HOA Y/N Yes
Originating Board Stellar MLS
Year Built 2022
Annual Tax Amount $14,625
Lot Size 10,454 Sqft
Acres 0.24
Property Description
As you enter the home through the gated courtyard you will discover the serenity of the heated, saltwater pool area, complete with a private cabana suite ideal for relaxing or hosting guests. Inside, you are welcomed with soaring 24-foot ceilings adorned with elegant custom beams. This 3,644 sq. ft. luxury home boasts 5 bedrooms, 4.5 baths, and a spacious loft, offering a perfect blend of luxury and comfort.
Meticulously crafted exterior features were designed for durability, elegance, and peace of mind. The home showcases vinyl impact windows, 8-foot Masonite impact exterior doors, and solid block first-floor construction with a stucco finish, all coated with premium Sherwin-Williams Elastomeric paint for long-lasting beauty and protection. The flat concrete tile roof, complemented by powder-coated aluminum railings and seamless gutters, offers both style and resilience, while the professionally designed custom landscaping (maintained by the HOA) and paver circular driveway enhanced by lighting create stunning curb appeal. This exceptional exterior blends luxury and practicality, making it the perfect sanctuary for discerning homeowners. Additional exterior features include the 2.5 car garage/workshop with keypad entry and epoxy flooring; Generac transfer switch installed for generator readiness with a buried 120-gallon LP tank for convenience; HOA-managed irrigation is included in your low monthly dues; and a sealed survey is provided for added assurance.
The interior custom finishes include 8-foot solid-core custom interior doors, 10-foot ceilings, luxury vinyl plank flooring in main areas, luxury carpet in secondary bedrooms, real wood 1x6 baseboards, 1x4 casings, oak railings with iron balusters, and LED can lighting. The two primary suites have 5 1/4” crown molding, each with custom closets and spa-like bathrooms with fully tiled showers and 3/8” frameless glass, Moen and Delta plumbing fixtures, and Mirabella toilets with soft close. The chef's kitchen boasts Designer Choice real wood, soft-close cabinets with LED lighting, natural quartz countertops, tiled backsplash, custom cooktop hood, Samsung Smart Appliance package, and a frosted glass pantry door with wood shelving.
Smart & Energy-Efficient additions include vinyl impact windows, power window coverings in the main living area and primary suite, a tankless water heater for the primary suite bath, open cell foam insulation, Nest thermostats, Ring cameras, Kwikset Smart Key handle sets, and EV charging station-ready garage, along with a linear electric fireplace, full-house central vacuum system, and a Foresight golf simulator.
Location
State FL
County Flagler
Community Village/Palm Coast Ph Ii
Zoning MPD
Rooms
Other Rooms Interior In-Law Suite w/Private Entry, Loft
Interior
Interior Features Ceiling Fans(s), Central Vaccum, Crown Molding, Eat-in Kitchen, High Ceilings, Kitchen/Family Room Combo, Open Floorplan, Primary Bedroom Main Floor, PrimaryBedroom Upstairs, Solid Wood Cabinets, Split Bedroom, Stone Counters, Thermostat, Tray Ceiling(s), Walk-In Closet(s), Window Treatments
Heating Central, Electric
Cooling Central Air
Flooring Carpet, Luxury Vinyl
Fireplaces Type Electric, Family Room, Insert
Fireplace true
Appliance Bar Fridge, Built-In Oven, Cooktop, Dishwasher, Disposal, Dryer, Electric Water Heater, Microwave, Range Hood, Refrigerator, Tankless Water Heater, Washer
Laundry Electric Dryer Hookup, Inside, Laundry Room
Exterior
Exterior Feature Balcony, Courtyard, Irrigation System, Lighting, Rain Gutters
Garage Spaces 2.0
Pool Heated, In Ground, Salt Water
Community Features Clubhouse, Fitness Center, Gated Community - Guard, Golf Carts OK, Pool, Sidewalks, Tennis Courts
Utilities Available Cable Connected, Electricity Connected, Propane, Sewer Connected, Street Lights, Underground Utilities, Water Connected
Amenities Available Clubhouse, Fence Restrictions, Fitness Center, Gated, Pickleball Court(s), Pool, Security, Tennis Court(s), Trail(s)
Water Access Yes
Water Access Desc Intracoastal Waterway
Roof Type Tile
Attached Garage true
Garage true
Private Pool Yes
Building
Lot Description Cul-De-Sac
Entry Level Two
Foundation Slab
Lot Size Range 0 to less than 1/4
Sewer Public Sewer
Water See Remarks
Structure Type Block,Stucco,Wood Frame
New Construction false
Others
Pets Allowed Yes
HOA Fee Include Guard - 24 Hour,Pool,Maintenance Grounds,Recreational Facilities,Security
Senior Community No
Ownership Fee Simple
Monthly Total Fees $426
Acceptable Financing Cash, Conventional, FHA, VA Loan
Listing Terms Cash, Conventional, FHA, VA Loan
Special Listing Condition None

"My job is to find and attract mastery-based advisors to the shop, protect the culture, and make sure everyone is happy! "






