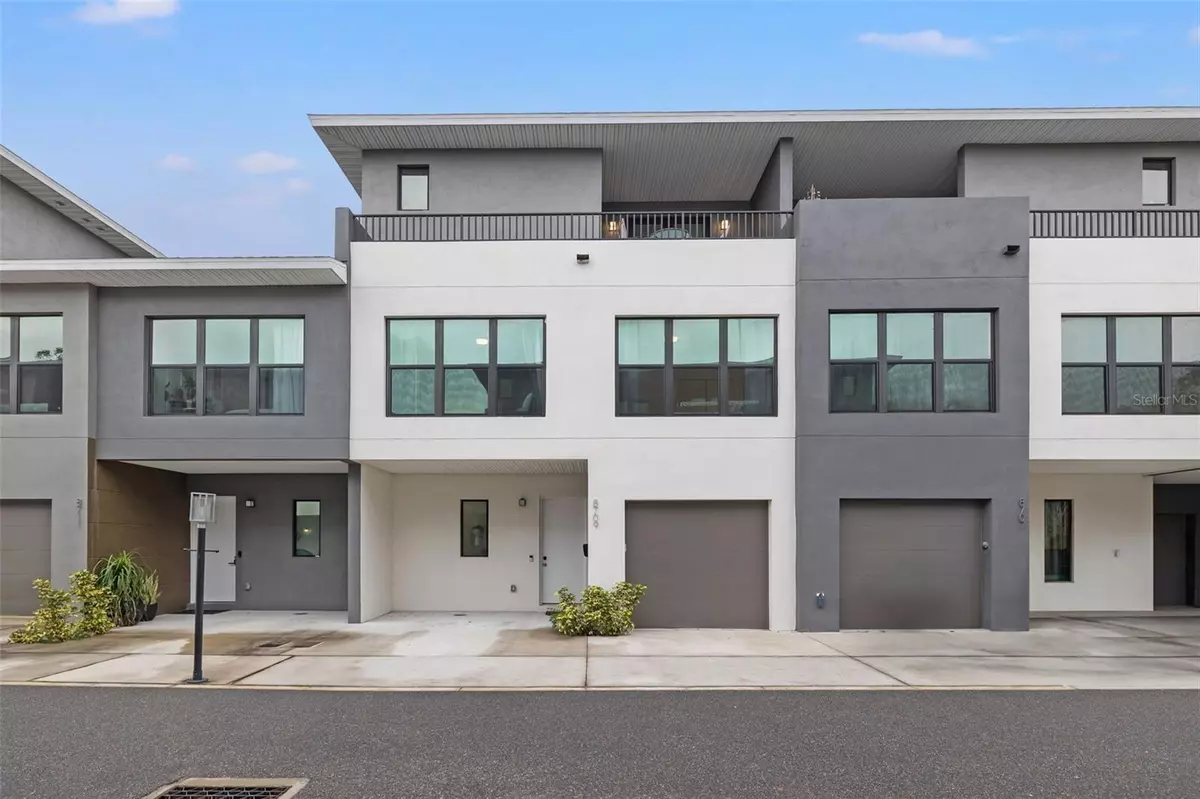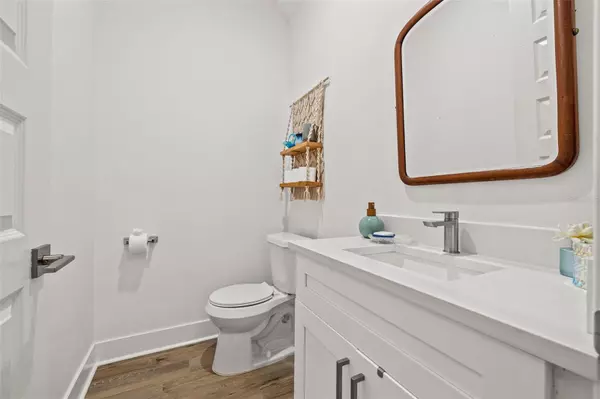3 Beds
4 Baths
2,108 SqFt
3 Beds
4 Baths
2,108 SqFt
OPEN HOUSE
Sun Jan 26, 11:00am - 1:00pm
Key Details
Property Type Townhouse
Sub Type Townhouse
Listing Status Active
Purchase Type For Sale
Square Footage 2,108 sqft
Price per Sqft $252
Subdivision Palm Ranches A
MLS Listing ID TB8338903
Bedrooms 3
Full Baths 3
Half Baths 1
HOA Fees $270/mo
HOA Y/N Yes
Originating Board Stellar MLS
Year Built 2021
Annual Tax Amount $7,611
Lot Size 1,306 Sqft
Acres 0.03
Property Description
The first floor features an open floor plan with high ceilings that create an inviting, airy atmosphere for you and your guests. The kitchen includes upgraded appliances, an under mount sink and spacious quartz countertops.
The three bedrooms and laundry are located on the second floor, including the thoughtfully designed primary suite with ample closet space. Your en-suite primary bathroom has dual sinks and a huge glass-framed step-in shower.
The third floor offers an amazing wide-open flex space, which you could use as a fourth bedroom, spacious office, home gym, hobby space or media room. From there, you can step out onto one of your two private balconies, perfect for enjoying a peaceful morning coffee or relaxing evening cocktail.
Located in one of Florida's most dynamic cities, this home offers easy access to Tampa's exciting lifestyle. For sports enthusiasts, Raymond James Stadium and Amalie Arena are just minutes away, offering thrilling games and events throughout the year. Food lovers can explore Tampa's renowned culinary scene, from fine dining to the authentic flavors of Ybor City. With top-rated schools, family-friendly parks, and proximity to the Gulf Coast's stunning beaches, Tampa provides the perfect blend of leisure and convenience.
8709 Palm Ranches Place combines modern design, accessibility, and the best of Tampa living to deliver an exceptional lifestyle in a premier location.
Location
State FL
County Hillsborough
Community Palm Ranches A
Zoning PD
Interior
Interior Features Ceiling Fans(s), Kitchen/Family Room Combo
Heating Central
Cooling Central Air
Flooring Luxury Vinyl
Fireplace false
Appliance Cooktop, Dishwasher, Dryer, Microwave, Range, Refrigerator, Washer
Laundry Laundry Closet
Exterior
Exterior Feature Sidewalk
Garage Spaces 1.0
Community Features Sidewalks
Utilities Available Public
Roof Type Shingle
Attached Garage true
Garage true
Private Pool No
Building
Story 3
Entry Level Three Or More
Foundation Block
Lot Size Range 0 to less than 1/4
Sewer Public Sewer
Water None
Structure Type Block
New Construction false
Others
Pets Allowed Yes
HOA Fee Include Escrow Reserves Fund,Maintenance Grounds,Pest Control,Water
Senior Community No
Ownership Fee Simple
Monthly Total Fees $270
Acceptable Financing Cash, Conventional, FHA, VA Loan
Membership Fee Required Required
Listing Terms Cash, Conventional, FHA, VA Loan
Special Listing Condition None

"My job is to find and attract mastery-based advisors to the shop, protect the culture, and make sure everyone is happy! "






