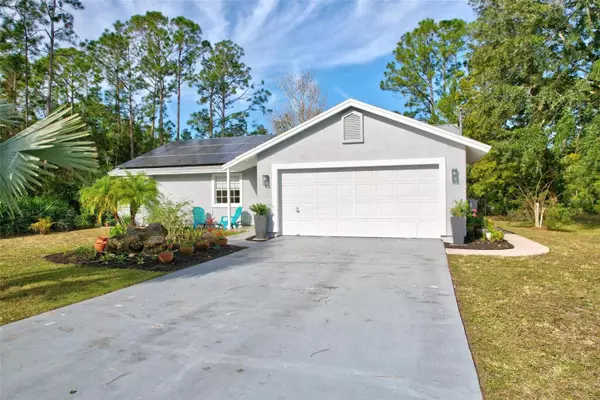3 Beds
2 Baths
1,158 SqFt
3 Beds
2 Baths
1,158 SqFt
Key Details
Property Type Single Family Home
Sub Type Single Family Residence
Listing Status Pending
Purchase Type For Sale
Square Footage 1,158 sqft
Price per Sqft $292
Subdivision Palm Coast Sec 30
MLS Listing ID FC306176
Bedrooms 3
Full Baths 2
HOA Y/N No
Originating Board Stellar MLS
Year Built 1988
Annual Tax Amount $1,639
Lot Size 10,018 Sqft
Acres 0.23
Property Description
Welcome to this stunning 3-bedroom, 2-bathroom home featuring a 2-car garage and packed with upgrades! Dive into your resurfaced in-ground swimming pool (2024) and enjoy energy savings year-round with a whole-home solar system and solar water heater—owned outright with no further payments due. Take energy efficiency even further with EV hookups in the garage—that's right, power your entire home, heat your swimming pool, and charge your vehicles with an average monthly electric bill of only $45.00! Plus, rest easy while enjoying discounted homeowners insurance rates with a 3-year-old roof!
Step inside to a bright, open floor plan with vaulted ceilings and a beautifully remodeled kitchen, showcasing granite countertops and modern cabinetry—perfect for cooking and entertaining. The bathrooms have been tastefully updated, featuring floor-to-ceiling tilework for a spa-like feel.
Need storage? A huge 20x10 storage shed offers plenty of extra space for tools and toys. Outside, you'll find beautifully landscaped grounds, creating a serene and inviting outdoor space. With a mix of covered patio and screened enclosure over the pool lanai, you can enjoy your outdoor oasis year-round.
Located just 8 miles from the beach, this home provides coastal living without the flood zone worries—plus it's close to top-rated schools! Need more space? The cleared lot next door is also available for added potential.
Don't miss out—schedule your private showing today and make this dream home yours!
Location
State FL
County Flagler
Community Palm Coast Sec 30
Zoning 01
Interior
Interior Features Ceiling Fans(s), L Dining, Open Floorplan, Primary Bedroom Main Floor, Sauna, Stone Counters, Thermostat, Vaulted Ceiling(s), Walk-In Closet(s)
Heating Electric
Cooling Central Air
Flooring Tile
Fireplace true
Appliance Dishwasher, Disposal, Dryer, Electric Water Heater, Microwave, Range, Refrigerator, Solar Hot Water, Washer
Laundry In Garage
Exterior
Exterior Feature Private Mailbox, Sauna, Storage
Garage Spaces 2.0
Pool In Ground
Utilities Available BB/HS Internet Available, Cable Available, Cable Connected, Electricity Connected, Sewer Connected, Solar, Water Connected
Roof Type Shingle
Attached Garage true
Garage true
Private Pool Yes
Building
Story 1
Entry Level One
Foundation Slab
Lot Size Range 0 to less than 1/4
Sewer PEP-Holding Tank
Water Public
Structure Type Stucco,Wood Frame
New Construction false
Others
Senior Community No
Ownership Fee Simple
Acceptable Financing Cash, Conventional, FHA, VA Loan
Listing Terms Cash, Conventional, FHA, VA Loan
Special Listing Condition None

"My job is to find and attract mastery-based advisors to the shop, protect the culture, and make sure everyone is happy! "






